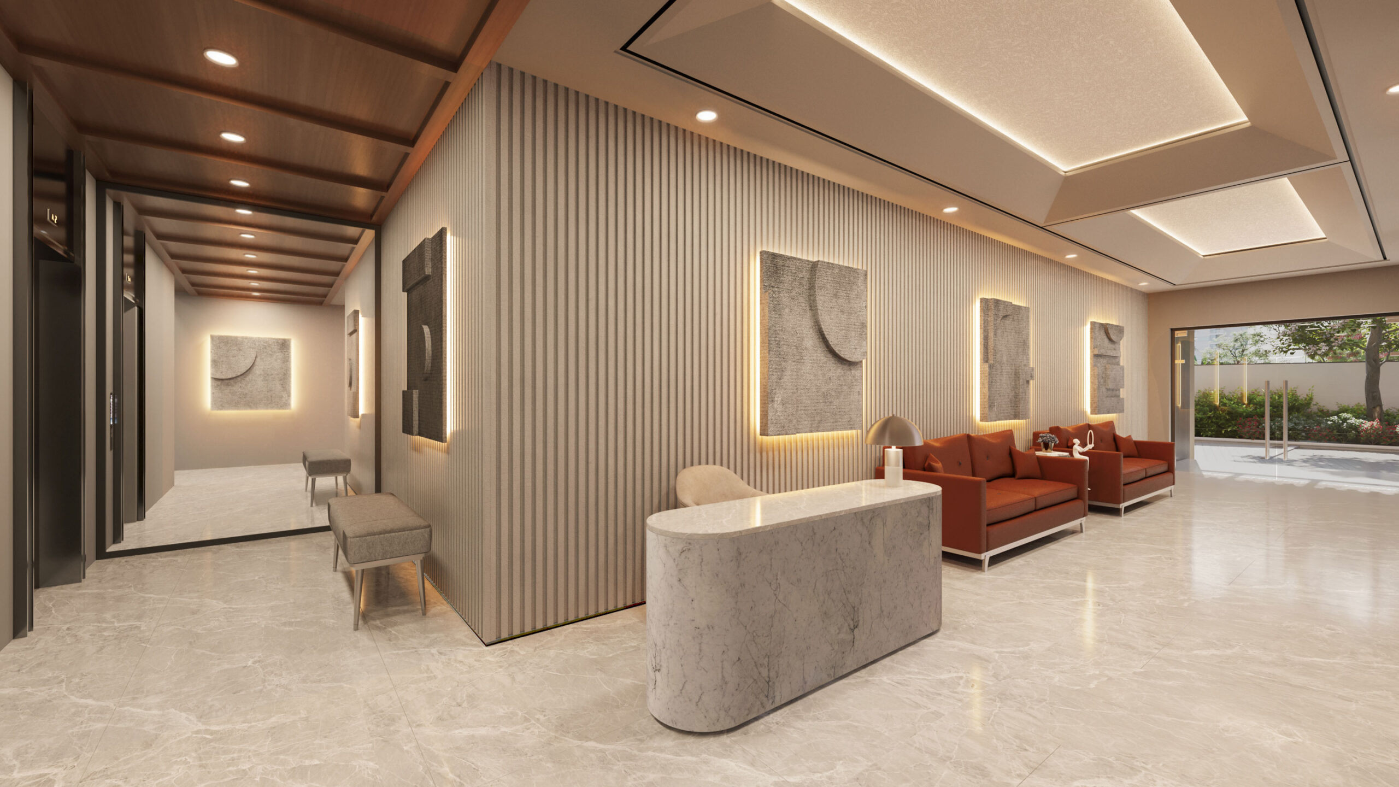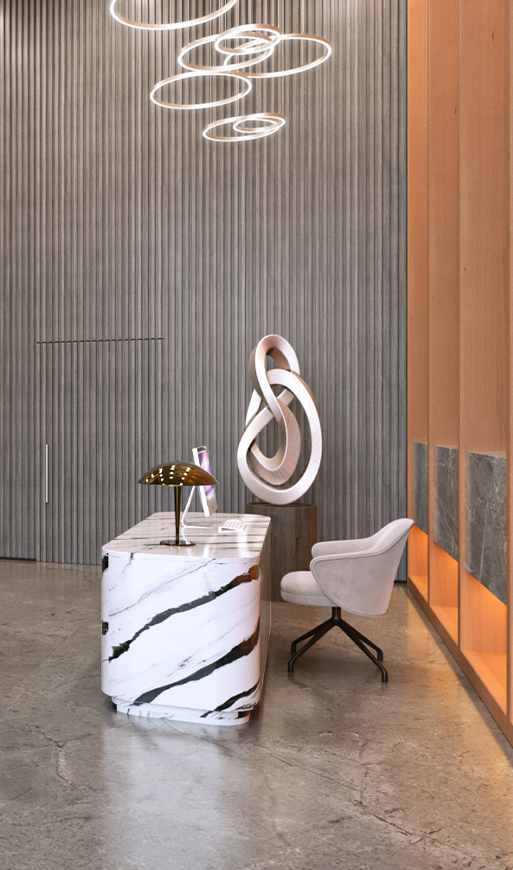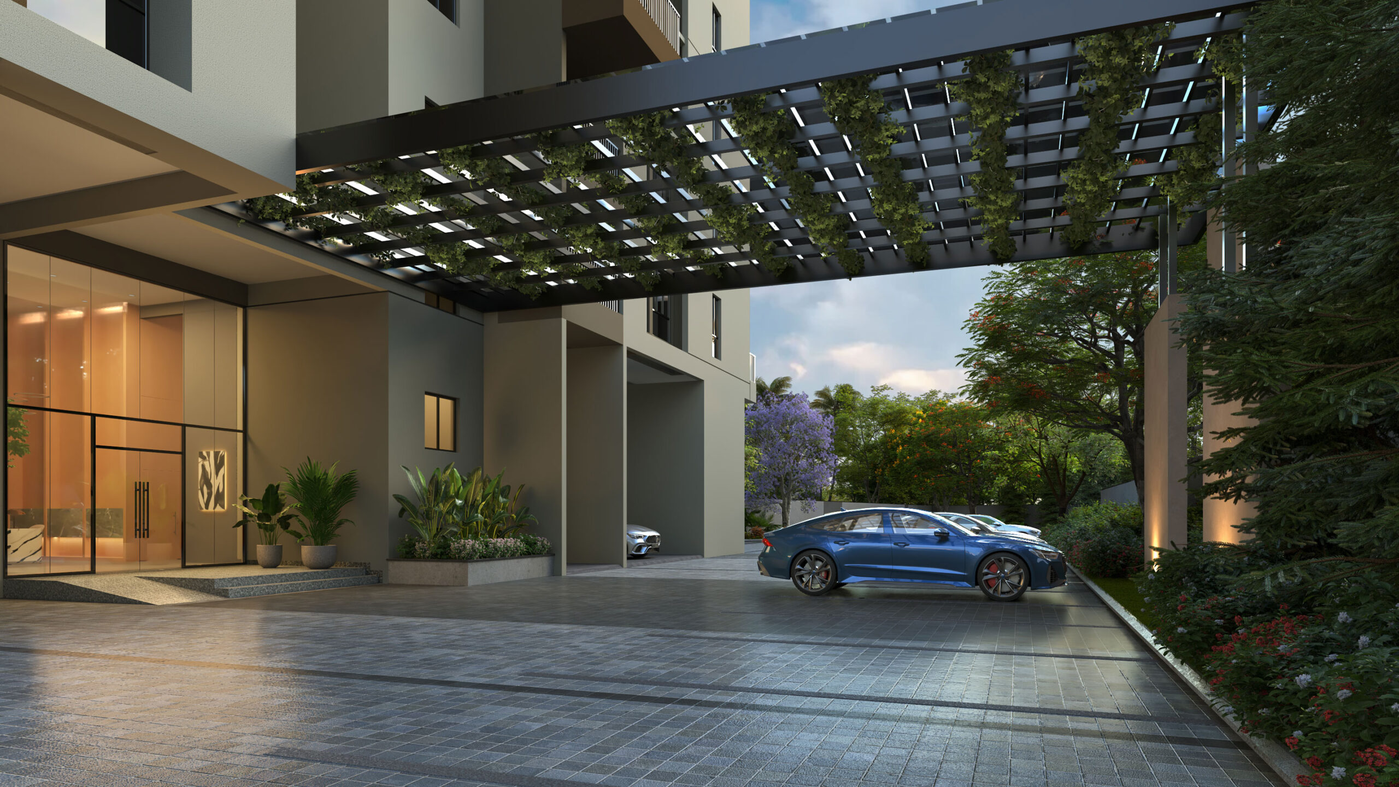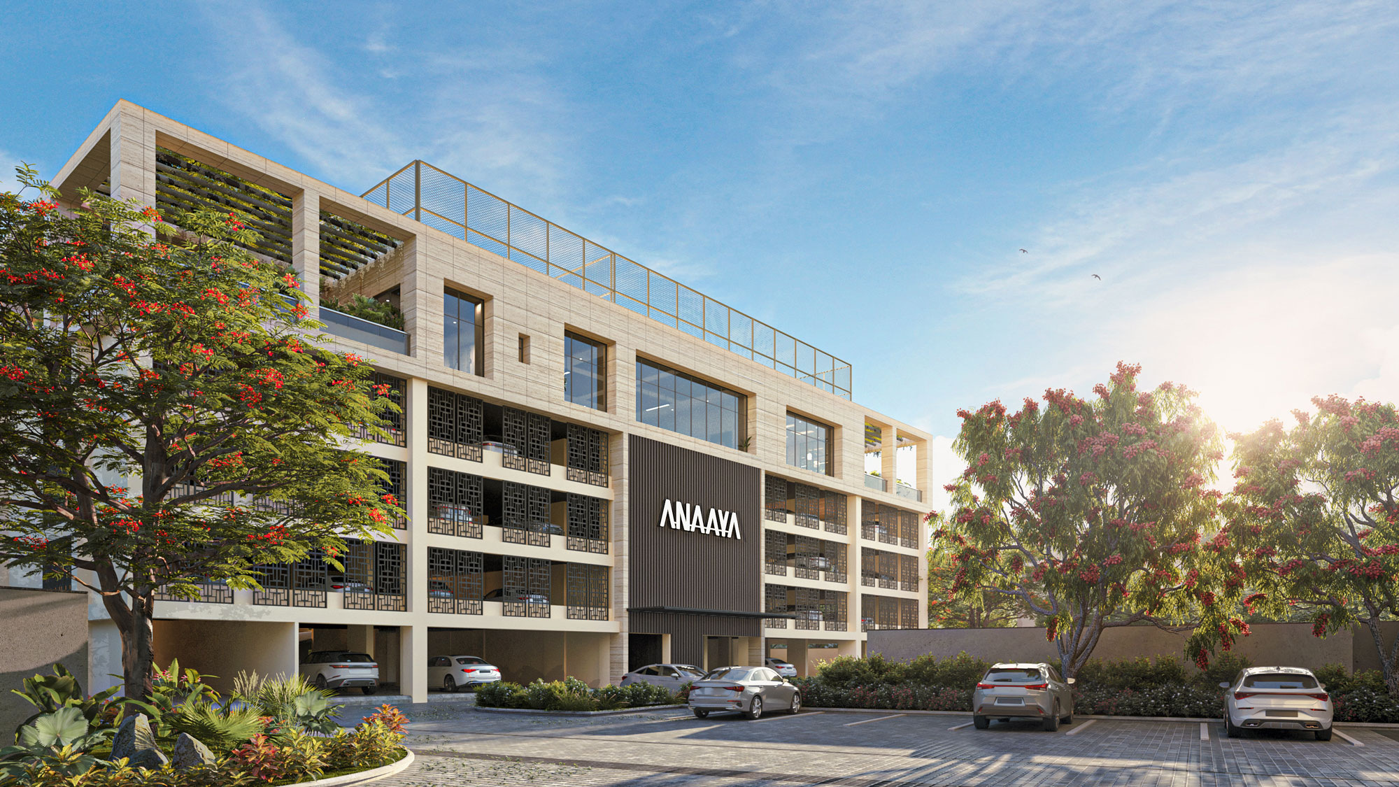
Your perfect space awaits.
-
Structure
- Complete monolithic earthquake resistant RCC structure
- Attractive façade as per architect's design
- Internal walls
- Putty finish
- External wall with texture/exterior paint
- External walls - 130 mm RCC wall
- Internal wall - 100mm RCC wall
- Ground floor lobby/stairs
- Well decorated and finished with marble/tile/granite as per architect’s design
- Other common service areas
- Well decorated and finished as per architect's design
-
Doors
- Apartment Main Door - Sal wood frame with finished wooden panel door and reputed make lock
- Other Doors - Sal frame and finished flush doors with water based primer and cylindrical lock
-
Windows
- Anodized/powder coated aluminum windows with clear glazing

-
Flooring
- Living/Dining/Bedrooms - Vitrified tiles
-
Kitchen
- Flooring - Skid resistant tiles
- Counter - Granite slab with a stainless steel sink
- Wall tiles up to 2 ft height above counter
-
Toilets
- Flooring - Skid resistant tiles
- Wall dado in ceramic tiles up to door
- Sanitary ware of Hindware or equivalent make
- CP fittings of Jaquar or equivalent make
-
Safety & Security Features
- 2 tier security and access control
- Modern fire fighting system as per government norms
- Fire refuge area on higher floors as per government norms
- CCTV with recording system
-
Electricals
- Concealed copper wiring with modular switches
- Provision for exhaust fan in the kitchen and toilets
- Plug points for geyser in the toilets
- Plug points for chimney, water purifier & refrigerator
- Microwave point in the kitchen
- TV, internet and telephone points in living/dining area and all bedrooms
- A/C point provision in all bedrooms and living/dining area
- Adequate power backup

-
3BHK - 3KVA | 4BHK - 4KVA
- Power backup in the common area for lights and lifts etc
-
Elevators
- 3 automatic passenger lifts
- 1 service lift
-
Landscape
- Designed by renowned landscape firm

-
Building Specifications
- Foundation - RCC
- Super Structure - RCC framed structure
- Walls - Fly ash/Red brick/AAC blocks/RCC Wall
- Floor Lobbies - Vitrified tiles/Engineered stone/Granite
- Entrance Lobby - Imported marble/Engineered stone/Granite
- Staircases - Vitrified tiles/Stones/Cement finish
- Car Parking Space - Finished in cemented flooring
- Elevators - Mitsubishi/Kone/Otis or equivalent make
- Electricals - LED lights or other lights in such common areas as determined by the developer
- Safety - CCTV monitoring system, Fire fighting system as per WBF&ES, Fire refuge platform, Video door phone
- Generator - Backup for common areas, services & flats at extra cost


-
Project Specification
- Main gate with security quarter.
- Public/servant toilets within the project with ceramic tile flooring.
- Association office space within the project.
- Caretaker’s room within the project.
- Designated driveways and pathways finished as designed by the architect/landscape designer.
- Landscaped areas within the project as designed by the landscape designer.
- Emergency power backup for common areas and lift





